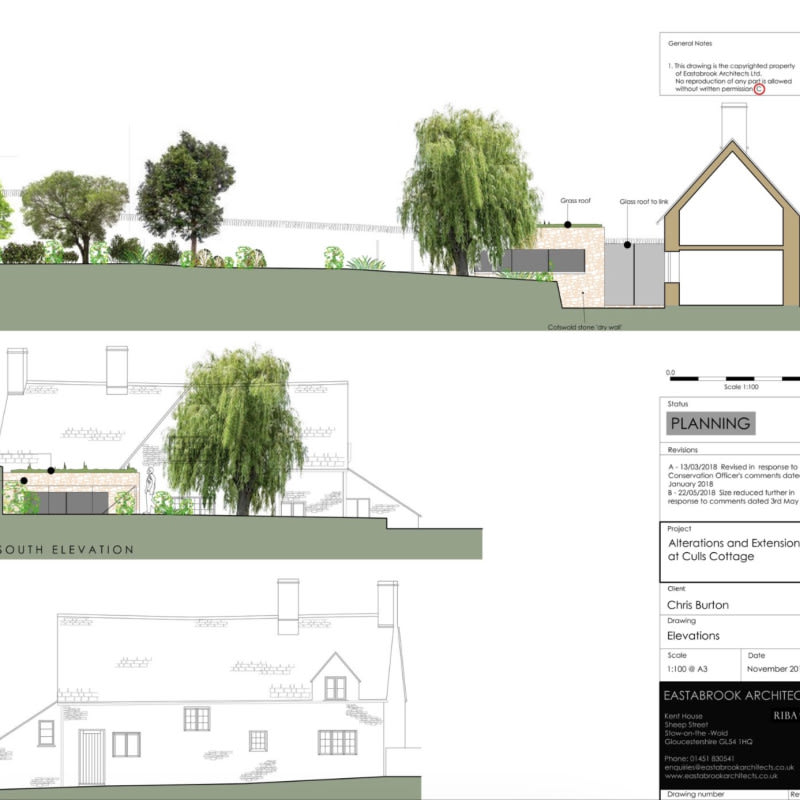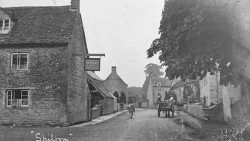Our Cottages - Then and Now
Both The Chestnuts and Culls Cottage are Cotswold Stone heritage cottages in conservation areas – as such they need and deserve preserving for future generations. We thought you might like to see some pictures of the cottages before we owned them and we also wanted to tell you about some exciting developments at both of our cottages in the future.




As the name suggests The Chestnuts was once adorned by a beautiful chestnut tree. You can see the tree on the right in the lovely old photograph at the top of this page. Sadly that tree is no longer there, but chestnut trees can be seen around the village and especially by the ford.
The Chestnuts remained a workman’s cottage for over two centuries.
We purchased The Chestnuts in 1999 and since then it has had lots of love and a number of extensions, becoming the four bedroomed property it is today.
We continue to develop the cottage and have recently added a garden conservatory room. Using a combination of the traditional (Green oak beam and peg frame) and the new, with eco – recycled glass foundations and modern thermally insulating glass. We have created an all year round haven.
But it’s not only the cottage that has had love but the garden too. The garden has been landscaped and will be extended to include a new meadow area with heritage varieties orchard and access to The Shil brook. Purchased in June 2020 we have built a dry-stone wall to enclose the new meadow and our gardener is currently nurturing the meadow back to its full glory.




Culls Cottage
Dating from 1670 and a Grade ll Listed building – we are only the third owners of Culls. Built by Wadham College Oxford, it was sold to Captain Richardson in the 1920s. In 2009 we purchased the cottage from the Captain Richardson estate. Its name comes from Mr Cull who lived here as the village cobbler. Having been empty for two years and only partially modernised in the 1960s, Culls Cottage was initially uninhabitable. With nine months of renovations Culls Cottage opened to its first guests in January 2010. Below you can see the external transformation.
The work has been extensive, the front door opened up, and new stone mullioned windows commissioned. Repointing the external stonework of the entire cottage is an ongoing project that is now nearly complete.
The quarter acre garden was thoroughly overgrown and in the undergrowth lay a crumbling 17th century pigsty. The pigsty, now fully restored, is the feature of a new patio area. The derelict garden has been replaced by flower beds and lawns. We managed to save the original willow and continue to nurture it with regular pollarding.




The repairs and maintenance of a cottage with over 400 years of history never stops and we have just opened an exciting new extension. The extension houses a new, larger kitchen and dining area and has given us the opportunity to uncover and renovate the cottage’s original well. The well now forms a fabulous glass-topped feature in the house. The extension was designed by a local architect and incorporates many eco features in keeping with our ethos, including recycled glass foundations, high thermal quality windows, integrated bird and bat box and a green sedum roof.





